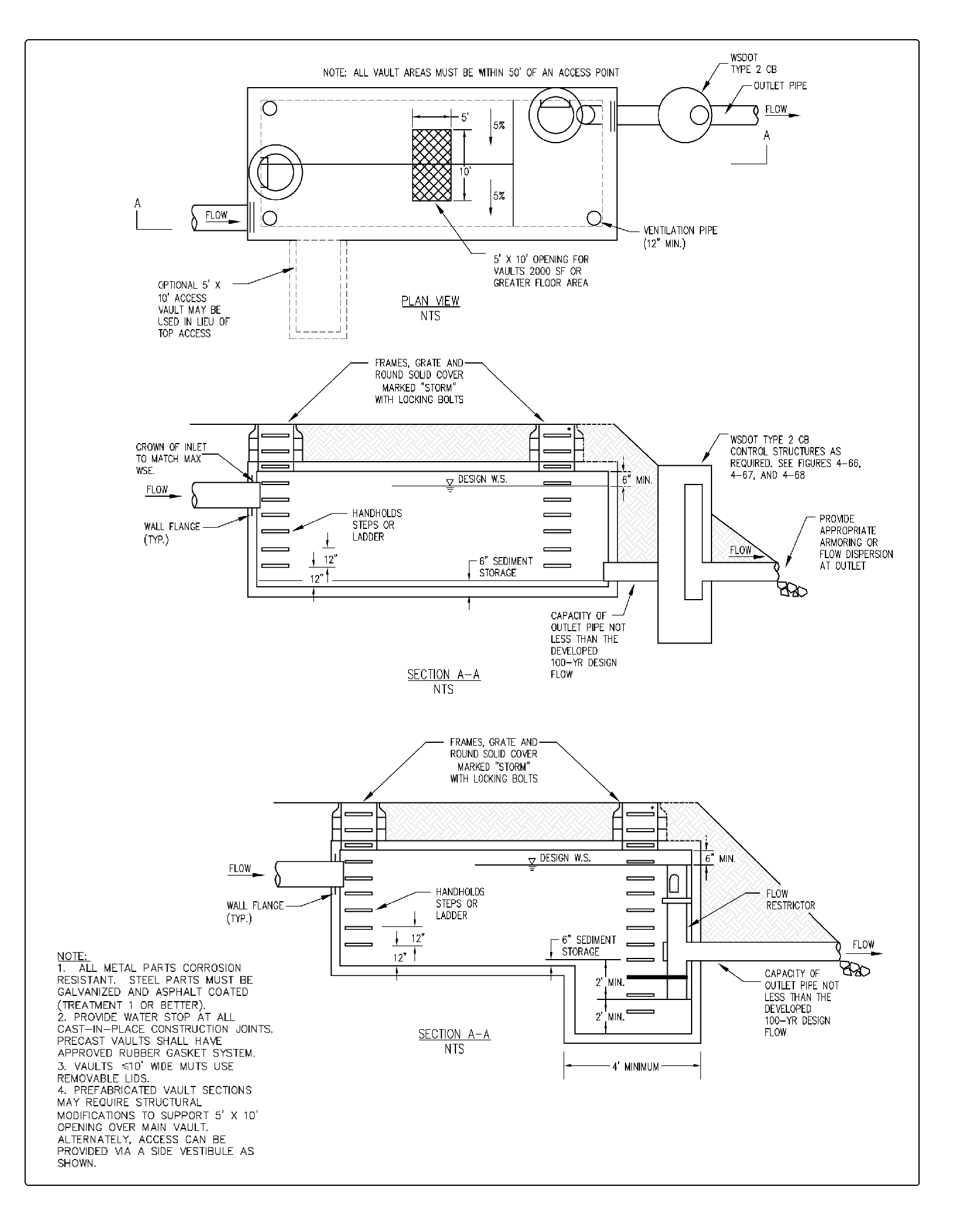20.4 BMP F130 - Detention Vaults
Detention vaults are box-shaped underground storage facilities typically constructed with reinforced concrete. A standard detention vault detail is shown in Figure 4 - 53: Typical Detention Vault. Control structure details are shown in A500 - Control Structures.
Figure 4 - 53: Typical Detention Vault
Comply with Design Criteria for All Detention Facilities in addition to the design criteria below.
Detention vaults shall be designed as flow-through systems with bottoms level (longitudinally) or sloped toward the inlet to facilitate sediment removal. Distance between the inlet and outlet should be maximized (as feasible).
The detention vault bottom shall slope at least 5 percent from each side towards the center, forming a broad “v” to facilitate sediment removal. More than one “v” may be used to minimize vault depth. The vault bottom may be flat with 0.5 – 1 foot of sediment storage if removable panels are provided over the entire vault. It is recommended that the removable panels be at grade, have stainless steel lifting eyes, and weigh no more than 5 tons per panel.
The invert elevation of the outlet shall be elevated above the bottom of the vault to provide an average 6 inches of sediment storage over the entire bottom. The outlet shall also be elevated a minimum of 2 feet above the orifice to retain oil within the vault.
Details of outflow control structures are given in A500 - Control Structures.
Minimum 3,000 psi structural reinforced concrete may be used for detention vaults. Provide all construction joints with water stops.
All vaults must meet structural requirements for overburden support and H20 traffic loading. Vaults located under roadways must meet City of Tacoma live load requirements.
Design cast in place wall sections as retaining walls.
Structural design for cast in place vaults must be stamped by a Washington State Licensed Professional Engineer.
Place vaults on stable, well consolidated native material with suitable bedding. Do not place vaults in fill slopes, unless analyzed by a Washington State Licensed Professional Engineer or Washington State Licensed Professional Geologist for stability.
20.4.2.4 Access
Access must be provided over the inlet pipe and outlet structure.
Access openings shall be positioned a maximum of 50 feet from any location within the vault. Additional access points may be needed on large vaults.
An access opening shall be provided directly above the lowest point of each “v” in the vault floor.
An access opening shall be provided directly above each connection to the vault.
For vaults with greater than 1,250 square feet of floor area, a 5’ x 10’ removable panel shall be provided over the inlet pipe (instead of a standard frame, grate and solid cover). Alternatively, a separate access vault may be provided, as shown in Figure 4 - 53: Typical Detention Vault.
For vaults under roadways, the removable panel must be located outside the travel lanes. Alternatively, multiple standard locking maintenance hole covers may be provided.
Ladders and hand-holds shall be provided at all access openings, and as needed to meet OSHA confined space requirements.
All access openings, except those covered by removable panels, may have round, solid locking lids, or 3-foot square, locking diamond plate covers.
Vaults with widths 10 feet or less must have removable lids.
The maximum depth from finished grade to the vault invert shall be 20 feet.
Internal structural walls of large vaults shall be provided with openings sufficient for maintenance access between cells. The openings should be sized and situated to allow access to the maintenance “v” in the vault floor.
A minimum of two access openings shall be provided into each cell.
The minimum internal height shall be 7 feet from the highest point of the vault floor (not sump), and the minimum width shall be 4 feet. However, concrete vaults may be a minimum 3 feet in height and width if used as a tank with access manholes at each end, and if the width is no larger than the height. Also the minimum internal height requirement may not be needed for any areas covered by removable panels.
Vaults must comply with the OSHA confined space requirements, which include clearly marking entrances to confined space areas. This may be accomplished by hanging a removable sign in the access riser(s), just under the access lid.
Ventilation pipes (minimum 12-inch diameter or equivalent) shall be provided in all four corners of vaults to allow for artificial ventilation prior to entry of maintenance personnel into the vault. Alternatively, removable panels over the entire vault, or maintenance hole access at 12-foot spacing, may be provided.
