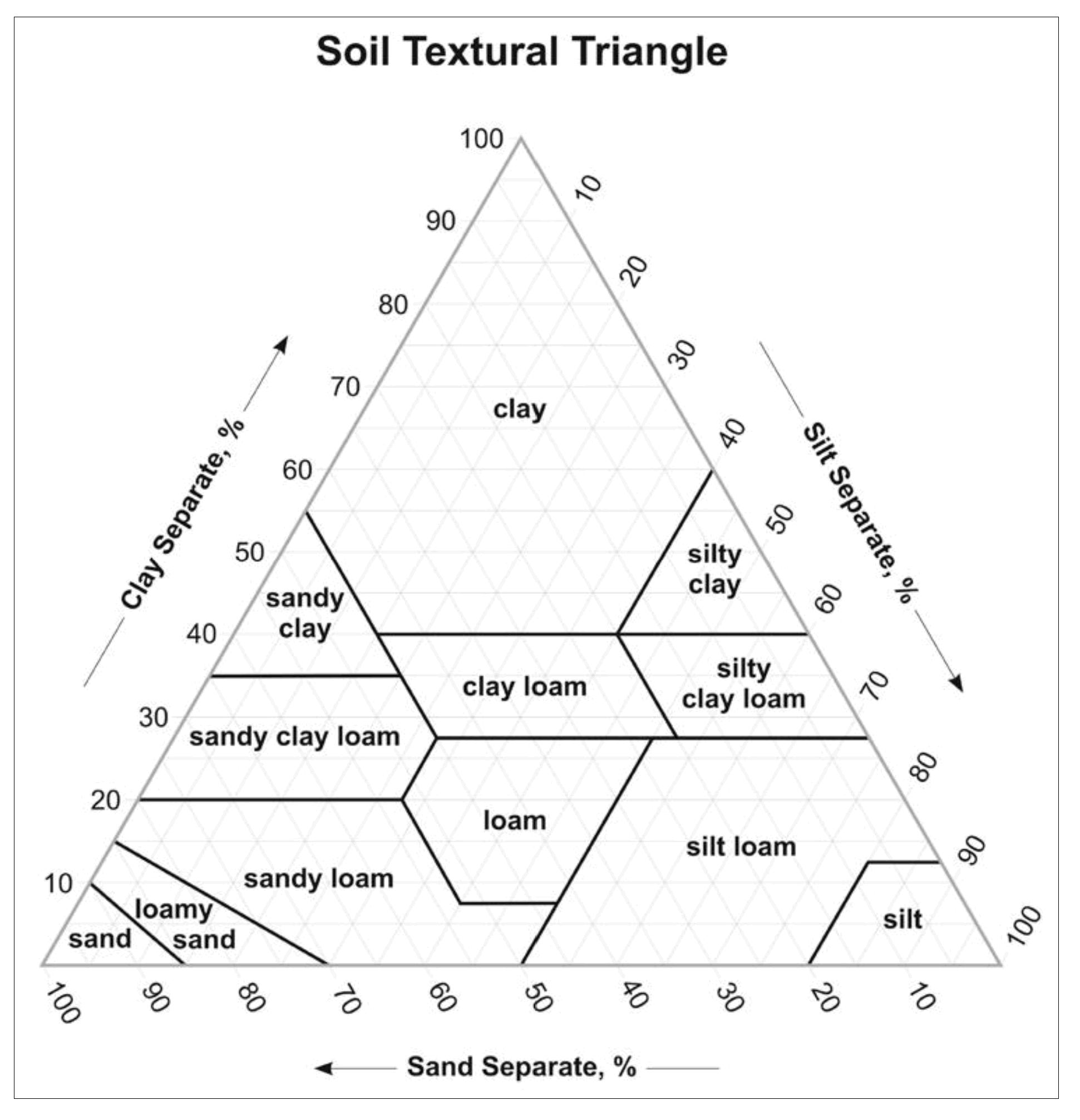8.1 BMP L602 - Downspout Full Infiltration
Downspout full infiltration systems are trenches and drywells intended only for use in infiltrating stormwater from roof downspouts. They are not designed to infiltrate stormwater from pollution generating surfaces.
This BMP can be utilized to ensure compliance with Minimum Requirement 5 - Onsite Stormwater Management.
The BMP can be used solely to mitigate for roof surfaces if utilizing the List Approach or may be used in combination with other BMPs to satisfy the LID Performance Standard.
This BMP may also be used to help ensure compliance with Minimum Requirement 7 - Flow Control and Minimum Requirement 8 - Wetlands Protection.
Where compliance with Minimum Requirements is not required, where feasible, this BMP is recommended to be used to help protect receiving waterbodies from the effects of stormwater.
8.1.3 Infeasibility Criteria for Downspout Full Infiltration Systems
The following infeasibility criteria describe conditions that make downspout full infiltration systems infeasible when applying The List Approach for compliance with Minimum Requirement 5 - Onsite Stormwater Management.
The infeasibility criteria shall also be used to determine the appropriateness of installing downspout infiltration on a project site. Project proponents may be allowed to install downspout infiltration facilities even if considered infeasible, unless otherwise stated within the specific infeasibility criteria, provided documentation is included that substantiates the design. Documentation may be required by a Washington State Licensed Professional Engineer or other appropriate professional depending on the project conditions.
A site characterization study must be completed in order to determine if the infeasibility criteria apply and to determine the appropriateness of installing downspout infiltration systems.
The design standards per BMP L602a - Downspout Infiltration Trenches or BMP L602b - Downspout Infiltration Drywells cannot be met.
The setback criteria below cannot be met. Setback criteria are generally required by Tacoma Municipal Code, Uniform Building Code, the Tacoma-Pierce County Health Department, or other state regulation. Where a conflict between setbacks occurs, the City shall require compliance with the most stringent of the setback requirements from the various codes/regulations. The following are the minimum setbacks required per this manual:
At least 10 feet from any building structure and at least 5 feet from any other structure or property line unless approved in writing by Environmental Services/Site Development Group per Joint Administrative Policy and Procedure Directive No. 2021-02-001.
A minimum of 50 feet from the top of any slope greater than 20% and from geologically hazardous areas. The infiltration facility may be sited within 50 feet of a slope greater than 20% and/or geologically hazardous area if a geotechnical analysis performed by a Washington State Licensed Professional Engineer or Washington State Licensed Professional Geologist determines that there will be no negative impacts to the slopes and/or geologically hazardous area caused by the discharge location of the infiltration facility.
Setbacks from Onsite Sewage Systems shall conform to WAC 246-272A-0210.
Per Joint Administrative Policy and Procedure Directive No. 2021-02-001, Environmental Services/Site Development Group may require additional setbacks or analysis for infiltration facilities proposed to be sited within the influence of known contaminated sites or abandoned landfills.
Additional setbacks may be required by other local, state, or federal agencies. See the individual BMPs for BMP specific setback criteria.
If there are any conflicts with any of the following competing needs criteria:
Requirements of the following federal or state laws, rules, and standards:
Historic Preservation Laws and Archaeology Laws as listed at: https://dahp.wa.gov/project-review/preservation-laws.
Federal Superfund or Washington State Model Toxics Control Act
Federal Aviation Administration requirements for airports
American with Disabilities Act
When found to be in conflict with special zoning district design criteria adopted and being implemented pursuant to a community planning process.
Public health and safety standards
Transportation regulations to maintain the option for future expansion or multi-modal use of public rights-of-way.
City of Tacoma Critical Area Ordinances that provides protection of tree species or other critical areas.
The following infeasibility criteria are based upon subsurface characteristics and require a soils report to determine infeasibility. See Appendix B - Appendix B Soils Reports for Soils Report Requirements.
The particle size distribution of the soil is classified according to the USDA Textural Triangle (see Figure 4 - 1: USDA Textural Triangle) as clay, sandy clay, silty clay, clay loam, silty clay loam, sandy clay loam, or silt based on ASTM Standard Test Method for Particle Size Analysis of Soils ASTM D422-63 (2002).
The depth from proposed final grade to seasonal high groundwater table or other impermeable layer is less than 3 feet.
The depth from the bottom of the infiltration trench or drywell to the seasonal high groundwater table or other impermeable layer is less than one foot.
Figure 4 - 1: USDA Textural Triangle
8.1.4 Subsurface Characterization
A soils report is required to design downspout full infiltration facilities. A soils report is also required if citing that downspout full infiltration is not feasible due to subsurface characteristics. See Appendix B - Appendix B Soils Reports for Soils Report requirements.
