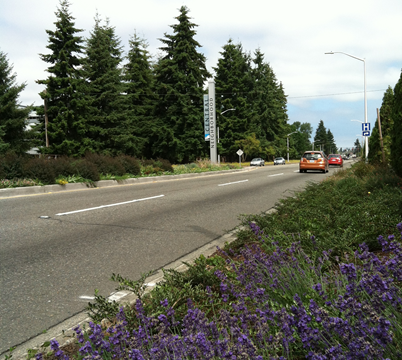
Project Description
South Sprague Avenue serves as the gateway to Tacoma’s Central Neighborhood. The vision for this project came from city council members and a citizen steering committee which included several members of the Central Neighborhood Council.
The gateway improvements on South Sprague Avenue include landscape and rain garden bioretention improvements to the Highway 16 off-ramp that enhanced visual buffers to the adjacent residential street to the east, known as residential Sprague. A new median was constructed on the arterial South Sprague Avenue to provide traffic calming and a new neighborhood gateway sign was also installed. These improvements where completed in the spring of 2013.
The residential Sprague improvements are a pilot project designed to reduce localized flooding by utilizing green infrastructure. Environmental Services worked with the Public Works Department to design a roadway that meets the needs of the neighbors on this street and creates an environment that discourages unwanted activities. Our approach reduced the street surface area which also reduces this road’s stormwater impacts on the Thea Foss Waterway. Pervious pavement was constructed in the parking lanes and sidewalk areas. Overflow from these areas is treated by a sand filter. On the west side of the road a bioswale will treat stormwater similar. This phase was completed in the winter of 2014.

Next Steps for Continued Success
Additional Information
Continued education with the residents along the project will be ongoing, as the project’s visibility reminds residents what impact they have on the stormwater and gives them a vested interest in protecting stormwater. Download the handout created for this project by clicking on the project name: Sprague Enhancement Project
State Standards
The need for state standard specifications is critical to the success of utilizing and requiring pervious pavements. There needs to be more education, testing, and research conducted on the pervious concrete, the permeable ballast and sand filters.
Letting Go of Traditional Design
Residential Sprague was reduced in width from 30 feet to 16 feet with a pervious parking lane. This design consideration was inspired by resident concerns with traffic speeds and safety. This approach also reduces stormwater runoff and construction costs. Curbs are not always necessary for road design. The west side of residential Sprague was designed with a concrete band and transition zone to allow rainwater to sheet flow into bioswales and bioretention. Both of these approaches were feasible because the west side of the roadway was entirely landscaped area.
And Yet Keeping the Belt and Suspenders
All pervious areas should be designed to drain. Low spots even for small contributing areas should be provided with an overflow infiltration gallery or a standard catch basin.
Project Benefits
- 2,000 ft of new roadway with pervious concrete parking lanes, sidewalks, trees, and bioswales replaced a roadway that continually flooded and discharged sediment-laden water into the Foss
Watershed.
- Approximately one acre of arterial roadway were treated with bioretention rain gardens.
- Landscaping improvements contributed to the City's tree canopy and reduced rainwater runoff into the Foss Watershed.
- Aging sanitary sewer and water lines located underneath the roadway were replaced through utility partnerships.