One Tacoma Plan
Everyone in Tacoma deserves a city that keeps us safe, lets us live sustainably with our land and water, and contributes to our physical, social, and economic health.
Tacoma’s Comprehensive Plan is an important tool that establishes the City’s future vision and policy direction, as well as guiding growth and development over the next 25 years. It helps us decide how to use our land and water, improve our city streets and transportation, build variety of housing options that satisfy the needs of our citizens at every stage of life, and maintain public facilities and services like parks, libraries, utilities, and more.
You can be part of shaping these decisions during the once-in-a-decade update to Tacoma’s Comprehensive Plan, which is happening now. The City's Transportation Master Plan is also being updated, which helps determine our community's current and future transportation needs, while strategically guiding investment to develop a safe, accessible, and multimodal transportation system.
Sign up for project emails to receive updates on the Comprehensive Plan process and be the first to hear about opportunities to share your thoughts in upcoming surveys, events, focus groups, and community meetings.
Sign up for project email updates
Learn More
Learn more about how the One Tacoma Plan is being updated in 2024, including how you can get involved.
One Tacoma Plan Update
The Current One Tacoma Plan
The One Tacoma Plan was most recently updated in 2015. You can explore the One Tacoma Plan Interactive Map or review the PDFs below to learn about the previous version of the plan.
The One Tacoma Plan is organized into "books." Book One comprises the core policy elements. Book Two includes functional and programmatic elements that more directly span both policy and code/implementation. Elements of Book One and Book Two are posted below for your review/download. To view and download individual plan maps, visit the One Tacoma Plan Map Index.
Book One: Core Policy Elements
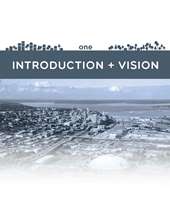
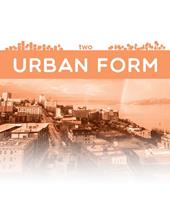
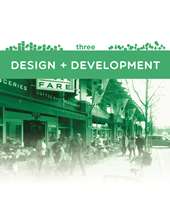
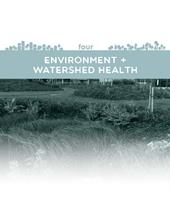
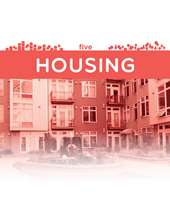
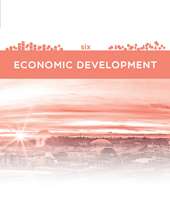
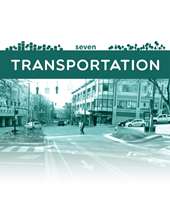
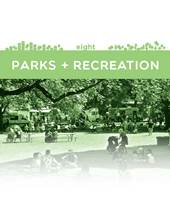
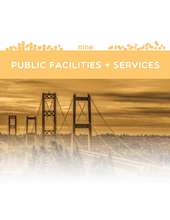
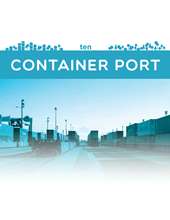

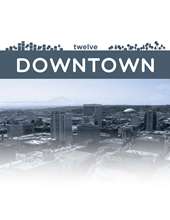
Book Two: Implementation Programs and Strategies
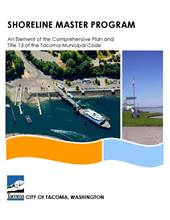
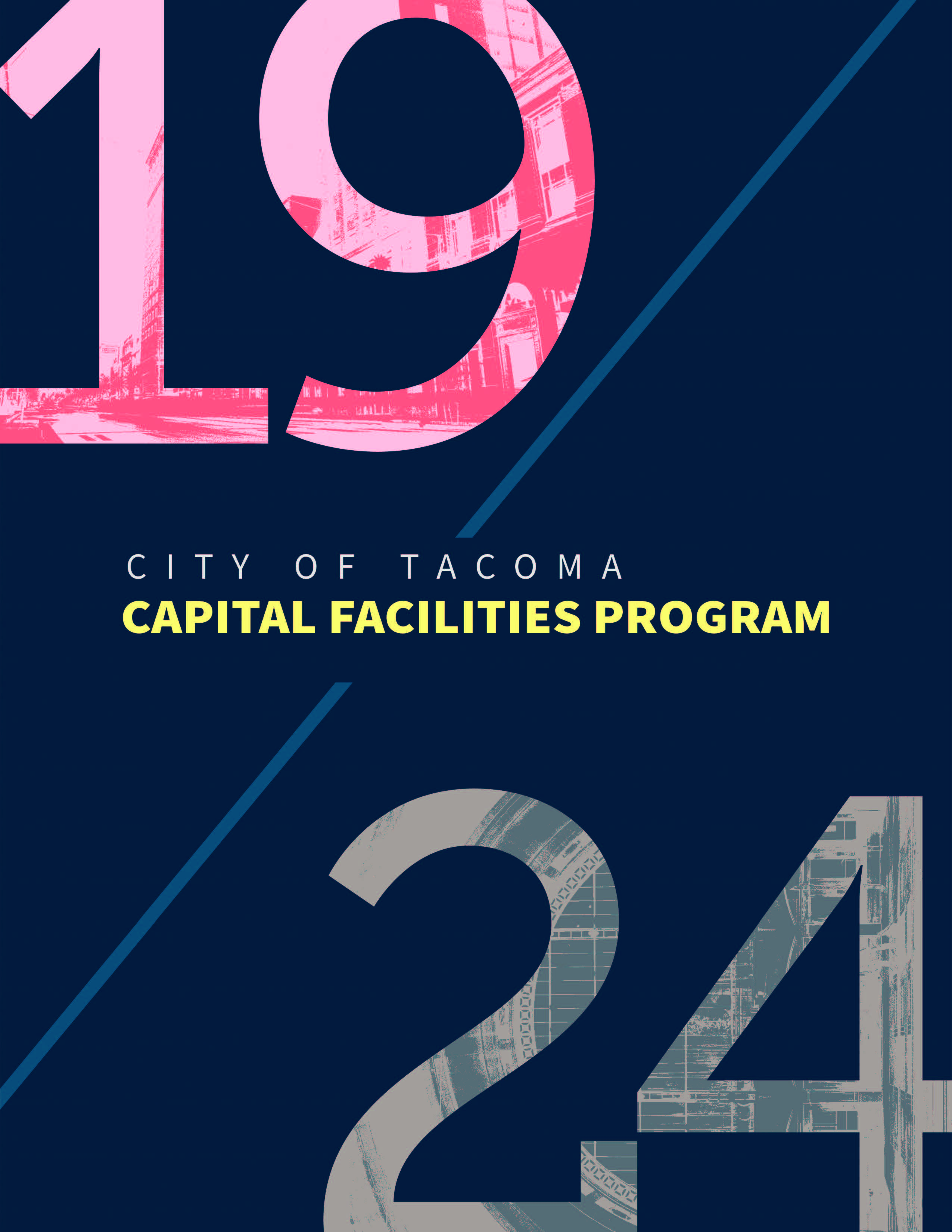
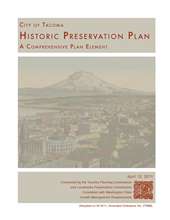
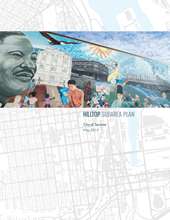
.jpg)
(7-22-14).jpg)
%20cover.jpg)
Staff Contact
Email comments and questions to OneTacoma@cityoftacoma.org
Stephen Atkinson
(253) 905-4146