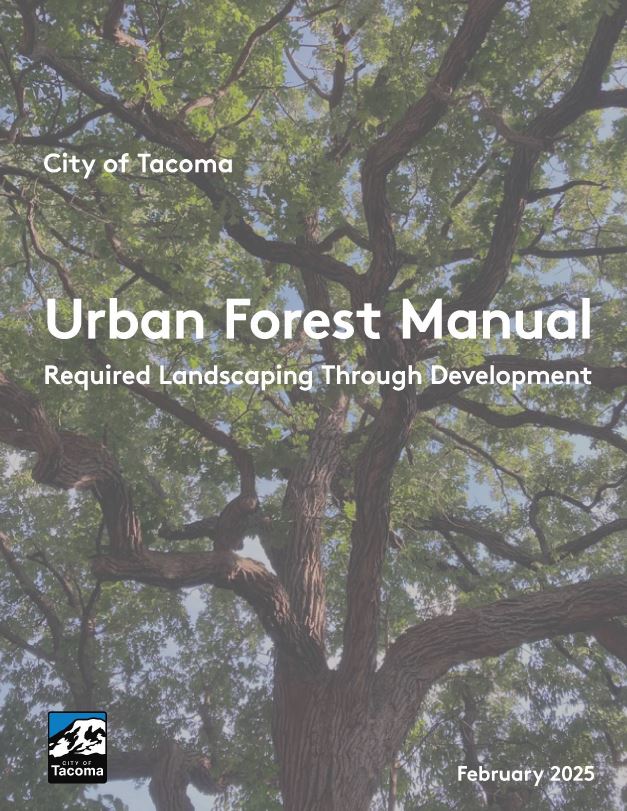***On November 19, 2024, Tacoma City Council approved the Home In Tacoma zoning and standards package, intended to facilitate more diverse, affordable, and sustainable housing options throughout the city. The new zoning regulations, and new 2025 Urban Forest Manual, take effect on February 1, 2025.***
Included in the zoning and standards package was an update to the Tacoma Municipal Code (TMC), Title 13 Land Use Regulatory Code. As recommended by the Final Environmental Impact Statement (Final EIS), and the Health Impact Assessment (HIA), Tacoma’s Planning Commission recommended including updates to the landscaping and tree standards within Title 13, to support better environmental and community health outcomes during development. Specifically, these updates to the Title 13 Land Use Regulatory Code objectives include:
Intent of Landscaping & Tree Requirements
 The City’s landscaping requirements are intended to contribute to the aesthetic environment of the City and provide an attractive urban setting to enhance livability and foster economic development. These requirements also provide green spaces that can support the citywide tree canopy goal of 30 percent, support wildlife in the urban environment, and help reduce storm water runoff, filter pollution, and reduce the urban heat island effect. These landscaping requirements also buffer and soften the visual impacts of development, and support the planting, maintenance, and preservation of a stable and sustainable urban forest.
The City’s landscaping requirements are intended to contribute to the aesthetic environment of the City and provide an attractive urban setting to enhance livability and foster economic development. These requirements also provide green spaces that can support the citywide tree canopy goal of 30 percent, support wildlife in the urban environment, and help reduce storm water runoff, filter pollution, and reduce the urban heat island effect. These landscaping requirements also buffer and soften the visual impacts of development, and support the planting, maintenance, and preservation of a stable and sustainable urban forest.
This Urban Forest Manual and TMC 13.06.090B helps to support this intent by requiring landscaping (trees, shrubs and groundcover) in a flexible way that balances urban density development activities with livability and community health. Landscaping requirements generally apply to new construction and substantial alterations of structures, parking areas, streets, and sidewalks. Minor alterations are exempt from landscaping requirements, except for street tree requirements triggered by off-site improvements. The Urban Forest Manual also contains a range of options intended to provide flexibility while still meeting the intent, as well as incentives for inclusion of desired features like saving mature trees, and planting larger tree species, native plants, and Low Impact Development stormwater facilities.
2025 Urban Forest Manual
The Urban Forest Manual (UFM) is a guide created to facilitate the planning, design, installation and maintenance of trees and landscaping required for new development and redevelopment per the Tacoma Municipal Code (TMC) 13.06.090B Landscaping Standards and other applicable portions of the Zoning Code (TMC 13.06). It is intended to be used concurrently with TMC 13.06.090B to ensure the requirements and standards are executed properly.
You can download the ENTIRE URBAN FOREST MANUAL here, as well as download individual chapters and appendices below.
A few resources you may find helpful to get you started might include:
Before finalizing development plans, visit the Planning and Development Services (PDS) website at www.tacomapermits.org, contact the permit center at (253) 591-5030, or visit them at 747 Market Street on the third floor, to verify that all other applicable City codes and manuals have been met.
If you have questions or concerns about the Urban Forest Manual, please contact Planning and Development Services at (253) 591-5030.